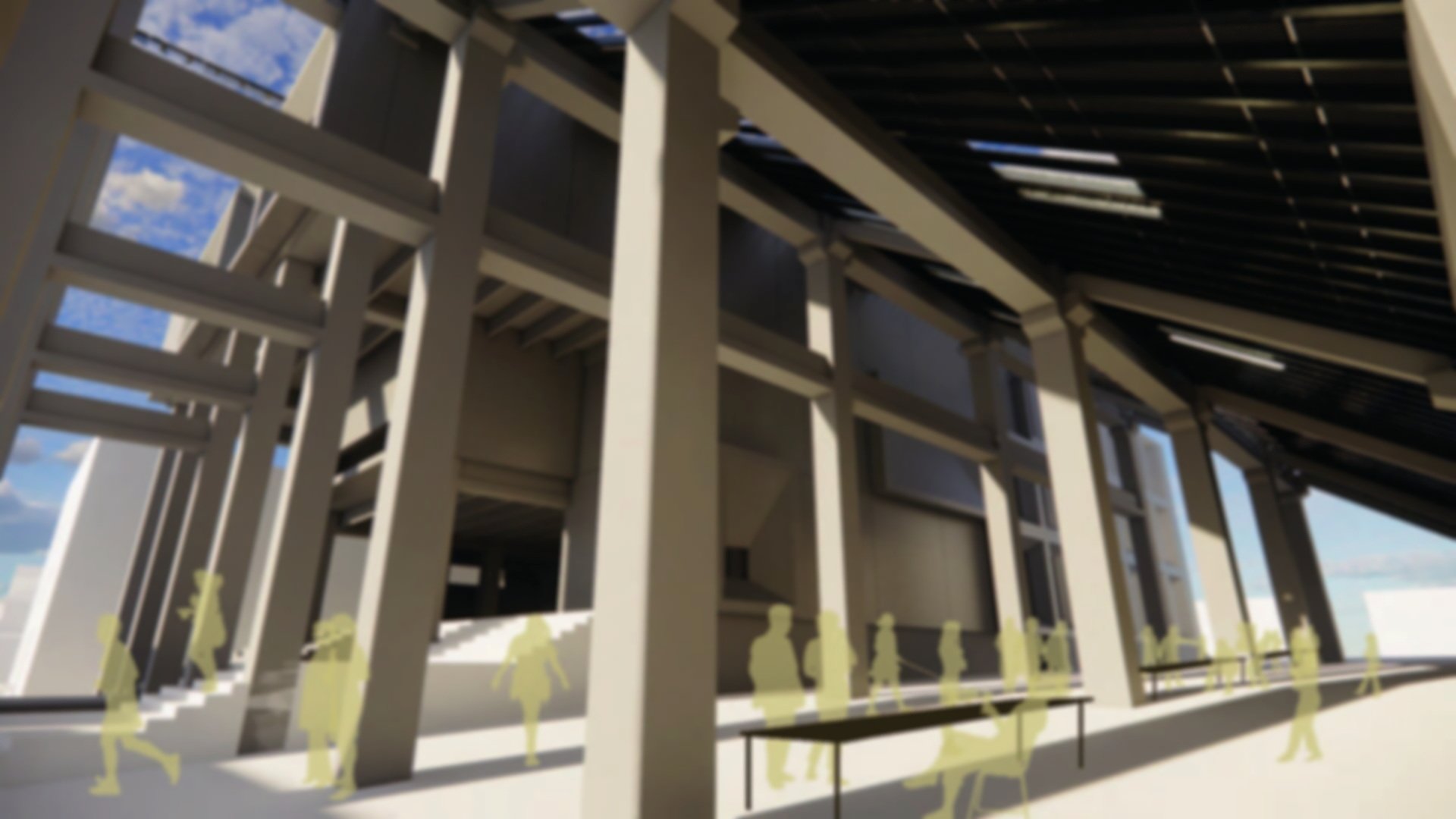
Integrated Design 3 Fall 2022 Studio
Ann Arbor Farmer’s Market and Concert Hall
Scroll ↓
Introduction
For this project, the studio instructors had us begin without a site, instead having us focus on the structure of the building with our designated material; in my case I had concrete. Once making the skeleton for a building with a basic program, we then had to deal with adding lighting conditions, photovoltaic modules and enclosure elements. Then for the last part of the semester, we were finally given a site and updated program to contend with. We were tasked with replacing the current Ann Arbor Farmers Market stalls with a new building that also had designated space for musical performances and events.
The shape and orientation of the building are mainly influenced by the efficiency of the energy production. While playing around in the PVWatts calculator, it became clear that the best angle to put the photovoltaic panels for year-round energy production was 35.5 degrees. This is what gives the building its most distinctive feature: the tall, sloped mountain-like roof. The slope of the roof allows for large monitor windows that bring in lots of soft Northern daylight. When the new site restraints and program were introduced, the roof extended down and across the site to create covered market spaces that would replace the existing Ann Arbor market stalls. The enclosure systems chosen were simple concrete sandwich panels, some of which are thicker with windows to direct light to the interior. Another goal was to open up the first floor to the surrounding buildings, especially the Sparrow Market right next door, hence the large stairs and ramps.
Precedent Studies
I looked to Jorn Utzon’s Bagsværd Church in Copenhagen, Denmark (1976) for inspiration because of its elegant showcasing of its precast concrete structural elements and its ability to harness daylight with the cast in place ceiling in the sanctuary.
Burntwood School by Allford Hall Monaghan Morris in London, UK (2013) provided ideas for the enclosure of the Farmer’s Market building. The exterior of the buildings consist of faceted precast concrete panels






















